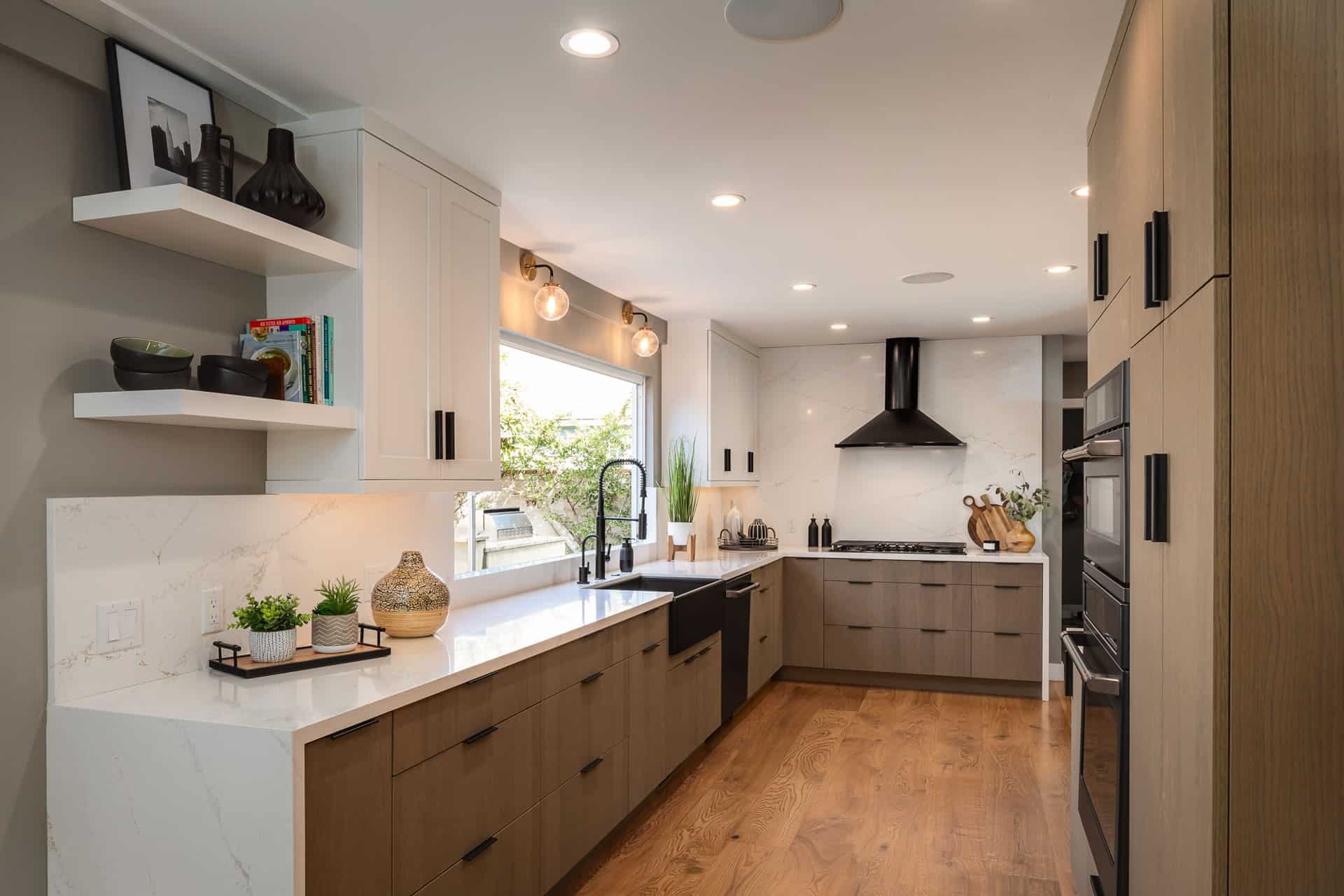The need for more space is often the reason for a remodel. Before your start swinging a sledgehammer to knock down those exterior walls, it’s a smart idea to do some space planning. By using the expertise of an interior designer at the beginning of a project and creating a space plan together, we can uncover how to make your existing space more usable, livable, and enjoyable.
More kitchen and sunshine for a family of five

Need: A bigger kitchen. (BEFORE)

Need: More flow through dining room and family room (BEFORE).
The family enjoys the outdoor lifestyle that living in Southern California allows. The husband, who especially loves his backyard, requested a large window in the kitchen to connect the kitchen to the action outside. We created a bi-fold window that runs the whole length of the kitchen, giving them both a great view and a solution to let in cool breezes.
Installing that wide window and opening the cramped and narrow dining room to flow with the kitchen and family room required additional expertise. Before any walls came down, we worked with an engineer to reallocate the load so the downstairs could be opened up, and the second story would stay upstairs!

Want: To enjoy their backyard, even while in the house.
Repurpose underused space

Space planning allowed us to create convenient access to a bathroom from the backyard.
The family also wanted to have easy access to a bathroom when outside playing in the yard, without having to traipse through the house.
I found the space they needed for the larger kitchen and the backyard-accessible bathroom in an oversized and underutilized laundry room/storage area. By reconfiguring that space and an existing bathroom, we were able to increase the size of the kitchen by 50% and add an exterior door into this boldly designed water closet. The vanity cabinet is a converted furniture piece from West Elm and the gold fixtures are Kohler Purist.
Coordinating your style throughout
In addition to space planning at the outset of a project, an interior designer can help with style elements that come through in fixtures, flooring and countertops. This gives your home a finished and put together feeling. This house has a playful mix of metals between matte black and gold. The kitchen cabinets are white oak and white paint, the countertops and backsplash are Silestone Ethereal Glow and the appliances are Kitchenaid Café.
The next stage of this home remodel project is a full redesign of the second story. The clients and I designed the upstairs subsequent to downstairs remodel, so there will be consistent flow and design esthetic throughout the whole home. When complete, the upstairs will maximize the existing space for a new guest room and bathroom and add new square footage including a balcony and spiral staircase to a rooftop deck to enjoy the views of beautiful San Diego Bay.

